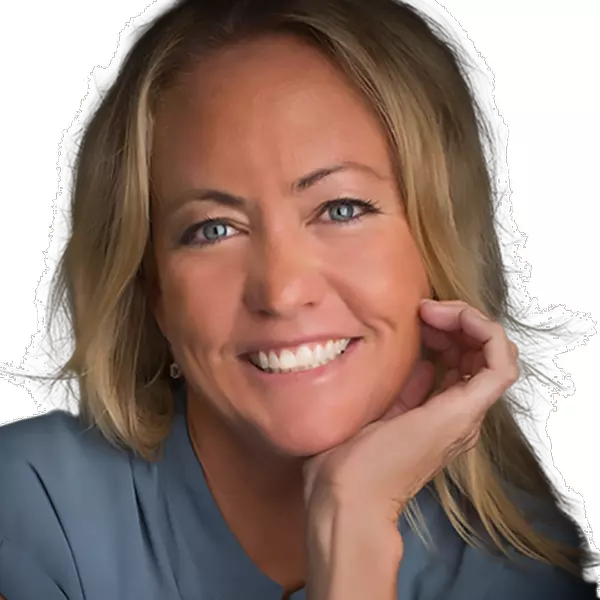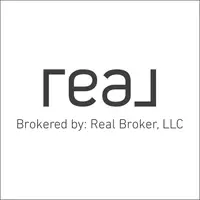For more information regarding the value of a property, please contact us for a free consultation.
Key Details
Sold Price $650,000
Property Type Single Family Home
Sub Type Single Family Residence
Listing Status Sold
Purchase Type For Sale
Square Footage 2,177 sqft
Price per Sqft $298
Subdivision Oceanside
MLS Listing ID 180062278
Sold Date 01/18/19
Bedrooms 3
Full Baths 2
Half Baths 1
Condo Fees $120
Construction Status Turnkey
HOA Fees $120/mo
HOA Y/N Yes
Year Built 1999
Lot Size 10,018 Sqft
Property Sub-Type Single Family Residence
Property Description
A beautiful tropical stain-glass window greets you as you enter this single level home on a corner lot in the highly sought neighborhood of The Summit. The property boasts high ceilings, lots of natural light, a cozy double-sided fireplace, family room, living and dining areas, convenient indoor laundry room, and a lush private back yard. In the kitchen you will find a large island, stone tile backsplash, double ovens, a pantry with pull-out shelving, and a breakfast nook. See Supplement The spacious master bedroom has wood-look flooring, a generous walk-in closet, and a sliding-glass door that leads to the back yard. The master bathroom includes dual sinks, a water closet, and a soaker tub with decorator frosted windows above. On the opposite side of the house are two secondary rooms (one with a built-in Murphy bed) and another full bathroom with dual sinks.. Neighborhoods: Ocean Hills Other Fees: 0 Sewer: Sewer Connected Topography: LL,
Location
State CA
County San Diego
Area 92056 - Oceanside
Building/Complex Name The Summit
Interior
Interior Features Ceiling Fan(s), Cathedral Ceiling(s), Recessed Lighting, Tile Counters, Bedroom on Main Level, Jack and Jill Bath, Main Level Master, Walk-In Closet(s)
Heating Forced Air, Natural Gas
Cooling Central Air
Flooring Carpet, Laminate, Tile
Fireplaces Type Dining Room, Family Room
Fireplace Yes
Appliance Dishwasher, Gas Cooktop, Gas Oven, Gas Water Heater, Microwave
Laundry Electric Dryer Hookup, Gas Dryer Hookup, Inside, Laundry Room
Exterior
Parking Features Door-Multi, Driveway, Garage, Garage Door Opener
Garage Spaces 3.0
Garage Description 3.0
Fence Stucco Wall
Pool None
Utilities Available Sewer Connected
View Y/N Yes
View Park/Greenbelt, Mountain(s)
Roof Type Spanish Tile
Accessibility Grab Bars
Porch Concrete, Open, Patio
Total Parking Spaces 6
Private Pool No
Building
Lot Description Sprinkler System
Story 1
Entry Level One
Architectural Style Ranch
Level or Stories One
Construction Status Turnkey
Others
HOA Name Lindsay Management
Tax ID 1695323100
Acceptable Financing Cash, Conventional, FHA, VA Loan
Listing Terms Cash, Conventional, FHA, VA Loan
Financing FHA
Read Less Info
Want to know what your home might be worth? Contact us for a FREE valuation!

Our team is ready to help you sell your home for the highest possible price ASAP

Bought with Sue Bertell • Whelan Properties
GET MORE INFORMATION
Deanna Walls
Real Estate Consultant | License ID: 01986025
Real Estate Consultant License ID: 01986025

