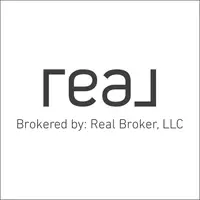For more information regarding the value of a property, please contact us for a free consultation.
Key Details
Sold Price $975,000
Property Type Single Family Home
Sub Type Single Family Residence
Listing Status Sold
Purchase Type For Sale
Square Footage 3,963 sqft
Price per Sqft $246
MLS Listing ID PTP2101244
Sold Date 05/07/21
Bedrooms 4
Full Baths 2
Three Quarter Bath 2
HOA Y/N No
Year Built 2010
Lot Size 2.430 Acres
Lot Dimensions Assessor
Property Sub-Type Single Family Residence
Property Description
For all those that want the country lifestyle, you could not choose a better location to live than that of Pine Valley. You will be surprised of the expansive views of the mountains ( Cleveland National Forest,) from this two story custom 4 + bedroom, 4 bath contemporary house with approximately 3,963 sq. ft. of living space in the main house. (not including all the storage area,) and the separate building called "the office " or granny flat offers a living room, family room with kitchenette , two additional rooms (no wardrobe,) a 1/2 bath with room for a shower enclosure, ~ all total's 800 sq. feet of living space.( Separately, deck offers 576 sq. ft.) We are looking at approximately 4,763 sq. ft of combined living space. This house accommodates all ages. Enter through double doors; on the entry level, the spacious foyer invites you in. The beautiful wood ceilings in the living/dining and kitchen areas only add to what the mountain view has to offer. There is engineer wood flooring throughout. All bedrooms are on this floor. The wrap around deck to enjoy. A pool to swim, a jacuzzi to relax , a putting green, and plenty of room for outdoor entertainment. The lush native landscape compliments this 2.43 acre parcel. Capture the full moon when it rises and all the stars in the galaxy that light up the night's sky. Solar is owned. Oversized detached 3 car garage with additional amply parking and room for a RV. Is on Septic and with well. This is not a house or location to ignore. There is a survey on the property we can provide. Don't miss virtual tour.
Location
State CA
County San Diego
Area 92101 - San Diego Downtown
Zoning Single Family
Rooms
Other Rooms Guest House
Main Level Bedrooms 4
Interior
Interior Features Beamed Ceilings, Balcony, High Ceilings, Living Room Deck Attached, Recessed Lighting, Storage, Bedroom on Main Level, Entrance Foyer, Main Level Master, Walk-In Pantry
Heating Electric, Forced Air, Solar
Cooling Central Air, Electric
Fireplaces Type None
Fireplace No
Appliance Dishwasher, Electric Range, Disposal, Microwave, Refrigerator, Solar Hot Water, Trash Compactor, Water Heater, Dryer, Washer
Laundry Washer Hookup, Electric Dryer Hookup, Inside, Laundry Closet
Exterior
Parking Features Concrete, Door-Multi, Driveway, Garage Faces Front, Garage, Garage Door Opener, RV Potential, RV Gated
Garage Spaces 3.0
Garage Description 3.0
Fence Excellent Condition
Pool In Ground, Permits
Community Features Rural
Utilities Available Cable Available, Electricity Available
View Y/N Yes
View Mountain(s), Panoramic
Roof Type Composition
Porch Deck, Patio, Porch, Wood, Wrap Around
Attached Garage No
Total Parking Spaces 9
Private Pool No
Building
Lot Description Back Yard, Cul-De-Sac, Drip Irrigation/Bubblers, Irregular Lot, Landscaped, Secluded, Sprinkler System, Yard
Story 2
Entry Level Two
Sewer Septic Tank
Water Well
Architectural Style Custom
Level or Stories Two
Additional Building Guest House
Schools
School District Other
Others
Senior Community No
Tax ID 4100526100
Acceptable Financing Cash, Conventional
Listing Terms Cash, Conventional
Financing Conventional
Special Listing Condition Standard
Read Less Info
Want to know what your home might be worth? Contact us for a FREE valuation!

Our team is ready to help you sell your home for the highest possible price ASAP

Bought with York Heimerdinger • Glenn D Mitchel, REALTORS
GET MORE INFORMATION
Deanna Walls
Real Estate Consultant | License ID: 01986025
Real Estate Consultant License ID: 01986025



